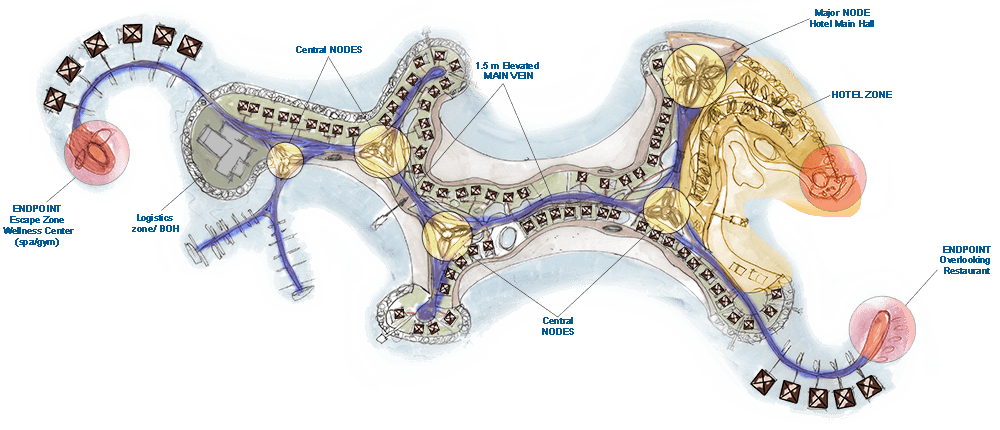

Lusail Island P2
Description
From Healthy Food, Towards the well-being of the human body, our design passes like a major elevated vein (in blue) through the entire island, granting private access to all villas, through nature inspired bridges (thai wooden bridges) surrounded by natural exotic plants and an organic river.
All the facilities from the welcome center, going through the kids and family entertainment to the business center has been naturally defined in the highlighted Nodes (in yellow) on the intersection created by the ramification of the Main VEIN.
The Main Vein Is starting and ending by two landmarked facilities the wellness center and the overlooking floating restaurant (highlighted in red) .
Scope: Architecture & Engineering Design
Area: 275,000 sqm.
Location:Lusail – Qatar








